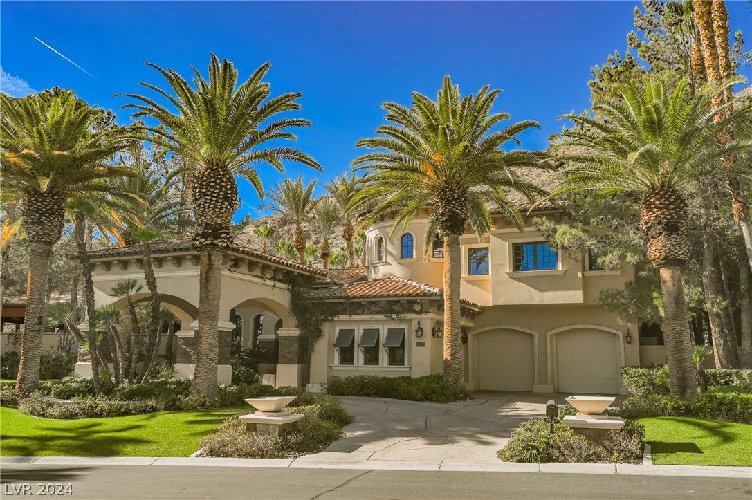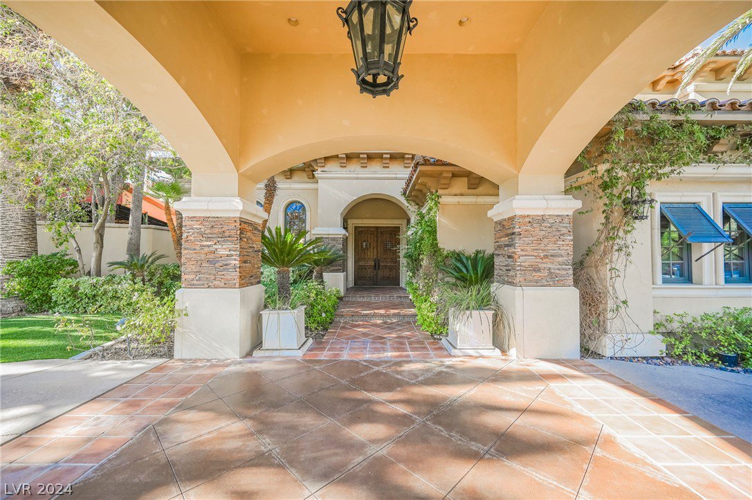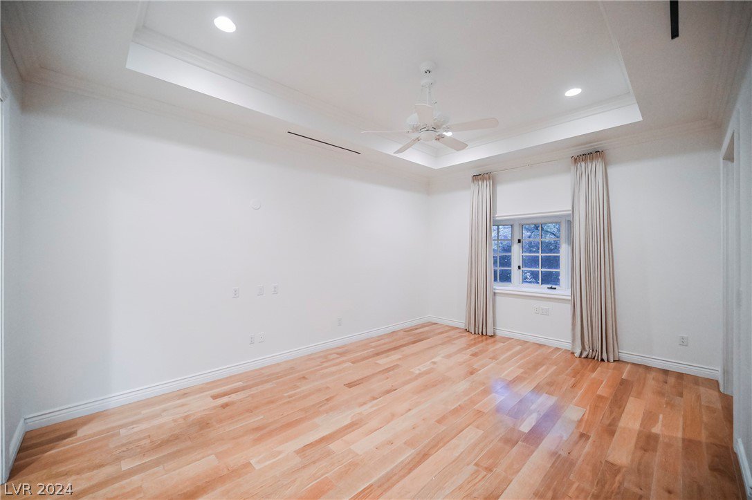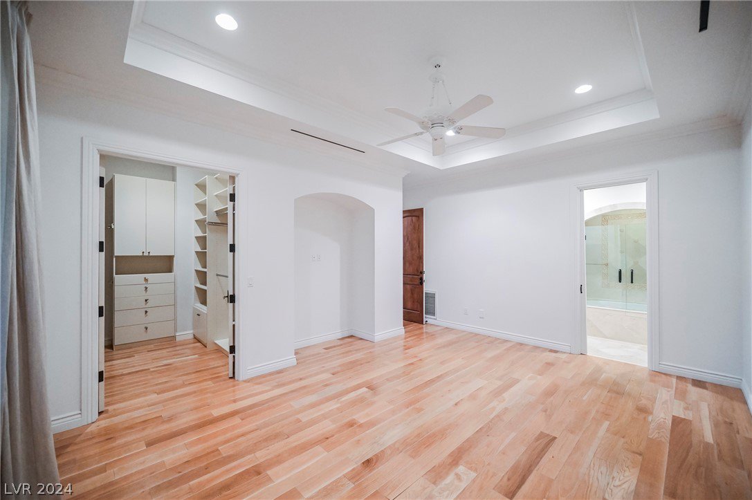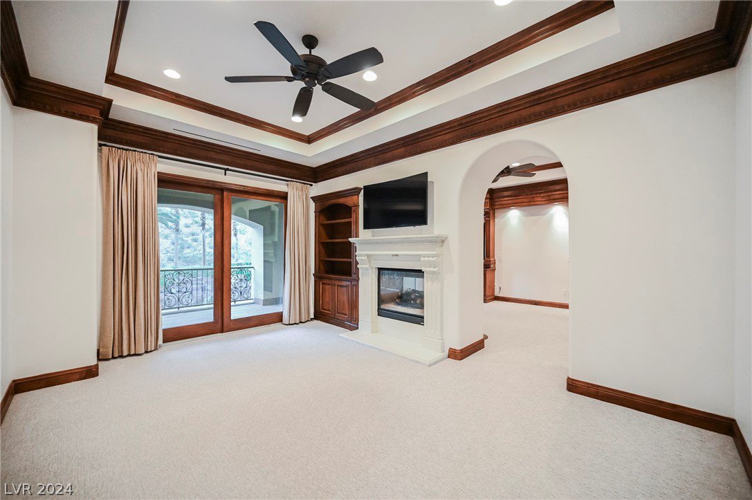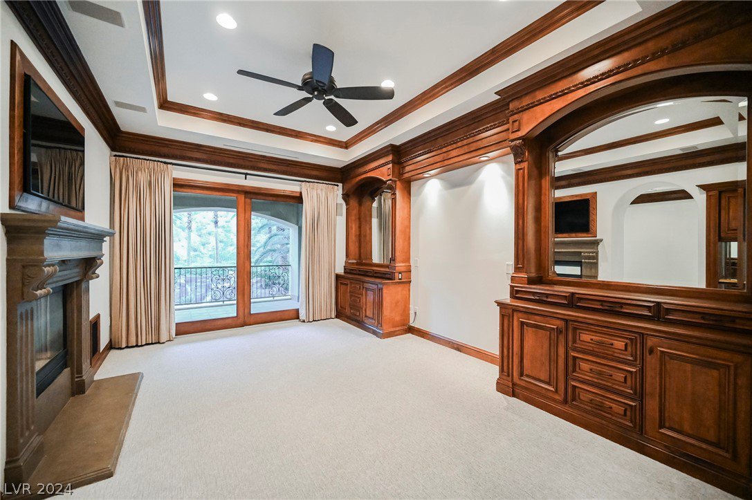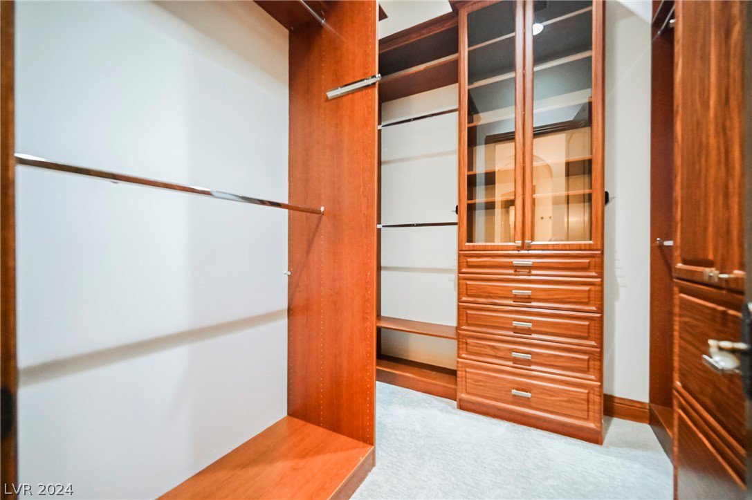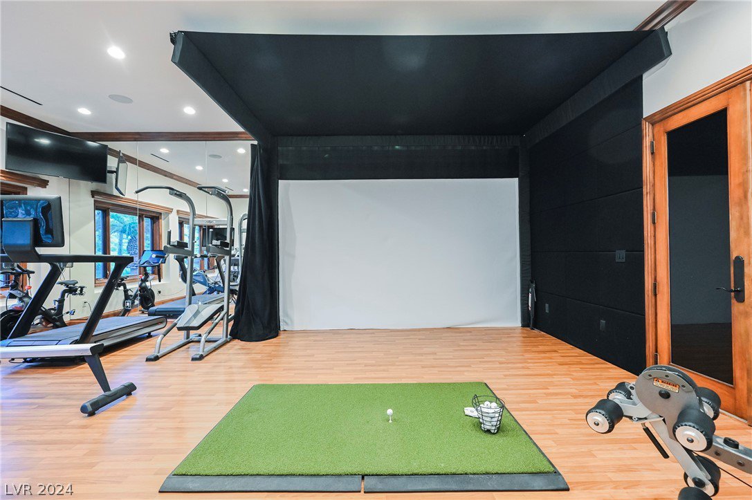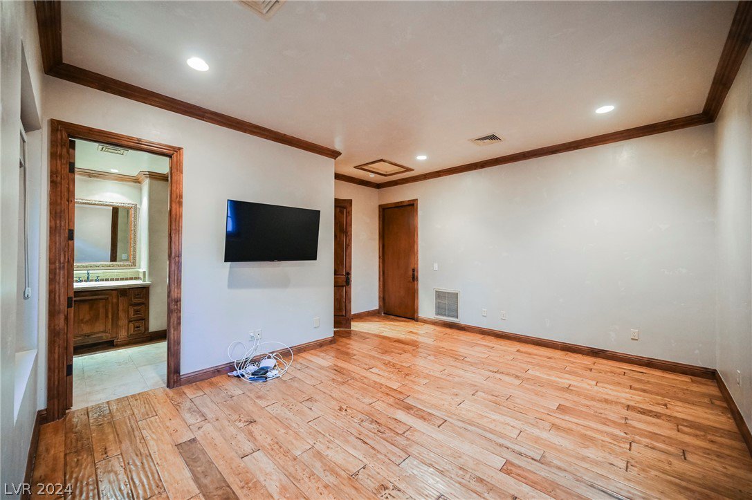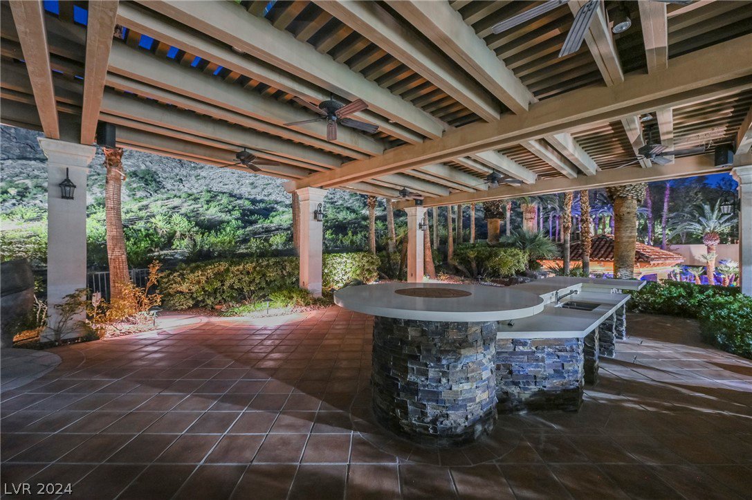2537 Red Arrow Drive, Las Vegas, NV 89135
- $5,499,000
- 4
- BD
- 7
- BA
- 7,219
- SqFt
- List Price
- $5,499,000
- Status
- PENDING
- MLS#
- 2595188
- Bedrooms
- 4
- Bathrooms
- 7
- Living Area
- 7,219
- Lot Size
- 31,363
Property Description
2537 Red Arrow Drive is a breathtaking Approx .72 acre property on one of the most highly sought after streets in Las Vegas. The main house is made up of 3 Bedrooms, 3 Bathrooms, one Half Bathroom, totaling Approx 5,355 SQ FT It shares a roofline with a Approx 1864 SQ FT 2 floor casita that features Guest Quarters including a 3/4 bath, Fully Furnished Exercise Room including a Golf Simulator, a spacious bar/entertainment space, and two additional half baths (one on each floor). It is accessible by a short covered breezeway on both floors. This beautiful home is accompanied by a resort style backyard which includes A beautiful courtyard, covered basketball/volleyball/tennis court, covered swim up full bar/bbq space, an amazing custom pool & spa by Ozzie Kraft, a covered back patio that provides picturesque views of the mountain behind the property, and it's all framed by mature luscious landscaping that gives the entire property a vibe of a beautiful desert oasis.
Additional Information
- Community
- Red Rock Country Club
- Subdivision
- Red Rock Cntry Club Summerlin-B/
- Zip
- 89135
- Elementary School 3-5
- Goolsby, Judy & John, Goolsby, Judy & John
- Middle School
- Fertitta Frank & Victoria
- High School
- Palo Verde
- Fireplace
- Family Room, Gas, Primary Bedroom, Multi-Sided, Outside
- Number of Fireplaces
- 4
- House Face
- East
- View
- Mountain View
- Living Area
- 7,219
- Lot Features
- 1/4 to 1 Acre Lot, Back Yard, Cul-De-Sac, Drip Irrigation/Bubblers, Front Yard, Sprinklers In Rear, Sprinklers In Front, Landscaped, Synthetic Grass
- Flooring
- Carpet, Hardwood, Tile
- Lot Size
- 31,363
- Property Description
- Detached Guest House
- Acres
- 0.72
- Property Condition
- Resale
- Interior Features
- Ceiling Fan(s), Window Treatments, Additional Living Quarters, Central Vacuum
- Exterior Features
- Built-in Barbecue, Balcony, Barbecue, Circular Driveway, Courtyard, Dog Run, Patio, Private Yard, Sprinkler/Irrigation
- Heating
- Gas, Multiple Heating Units
- Cooling
- Central Air, Electric, 2 Units
- Construction
- Drywall
- Fence
- Back Yard, Wrought Iron
- Year Built
- 2003
- Bldg Desc
- Custom, 2 Stories
- Parking
- Attached, Finished Garage, Garage, Golf Cart Garage, Inside Entrance
- Garage Spaces
- 3
- Gated Comm
- Yes
- Pool
- Yes
- Pool Features
- Heated, Pool/Spa Combo, Waterfall
- Appliances
- Built-In Gas Oven, Convection Oven, Dryer, Dishwasher, Gas Cooktop, Disposal, Microwave, Refrigerator, Water Softener Owned, Wine Refrigerator, Washer
- Utilities
- Cable Available, Underground Utilities
- Sewer
- Public Sewer
- Association Phone
- 702-563-3461
- Association Fee
- Yes
- HOA Fee 2
- $260
- HOA Fee Includes
- Association Management, Maintenance Grounds, Reserve Fund, Security
- Association Name
- Red Rock HOA
- Gate Guarded
- Yes
- Community Features
- Country Club, Gated, Jogging Path, Guard, Security
- Annual Taxes
- $21,551
- Financing Considered
- Cash
Mortgage Calculator
Courtesy of Robert K.W. McBeath with Douglas Elliman of Nevada LLC.

LVR MLS deems information reliable but not guaranteed.
Copyright 2024 of the Las Vegas REALTORS® MLS. All rights reserved.
The information being provided is for the consumers' personal, non-commercial use and may not be used for any purpose other than to identify prospective properties consumers may be interested in purchasing.
Updated:

