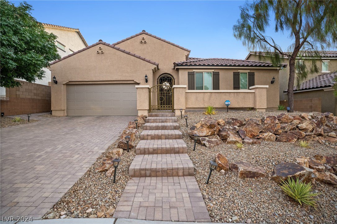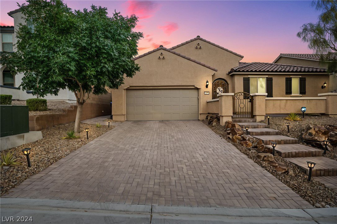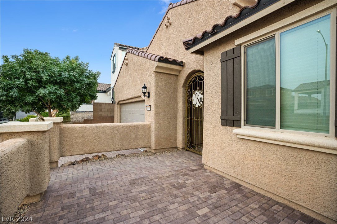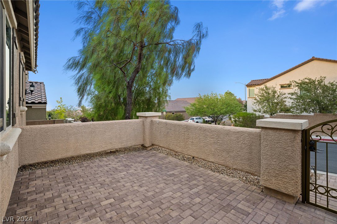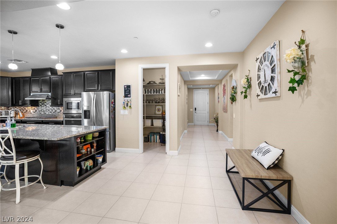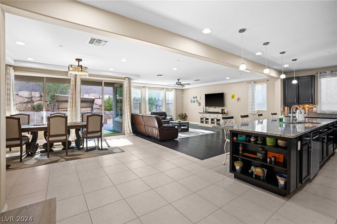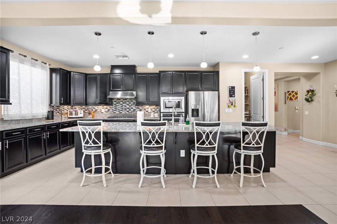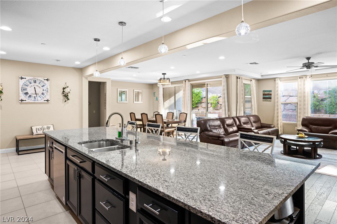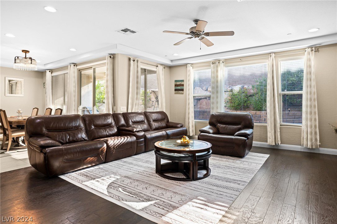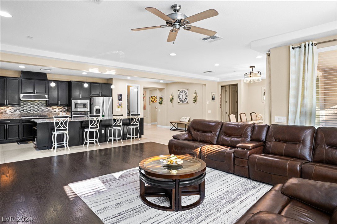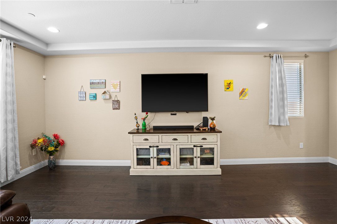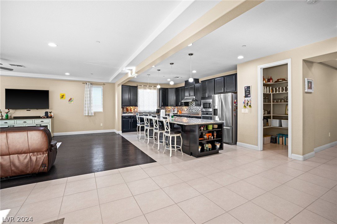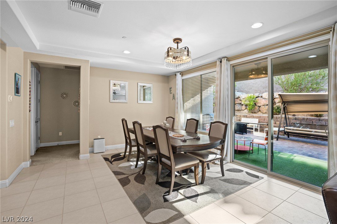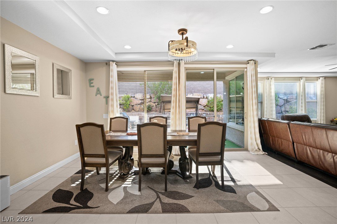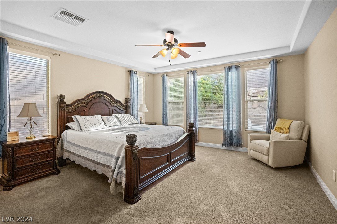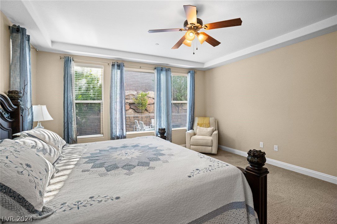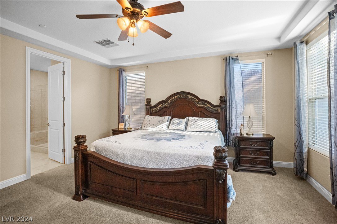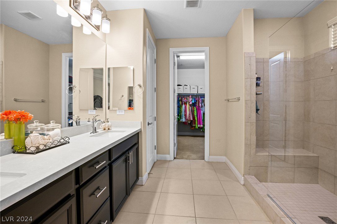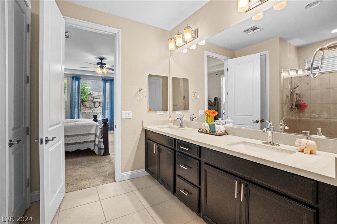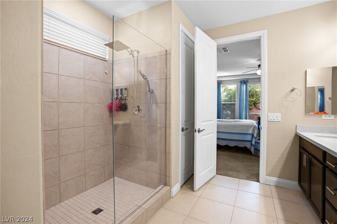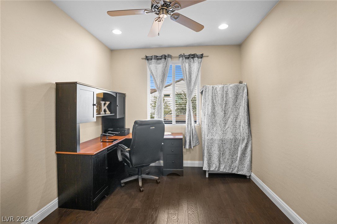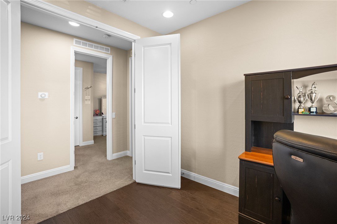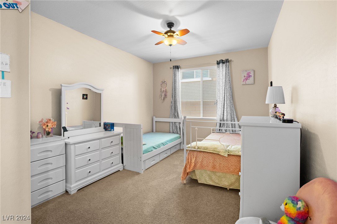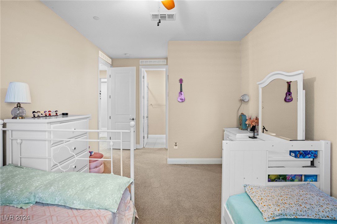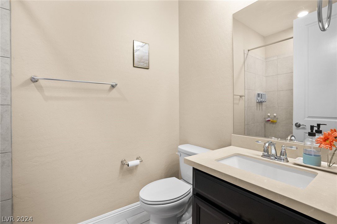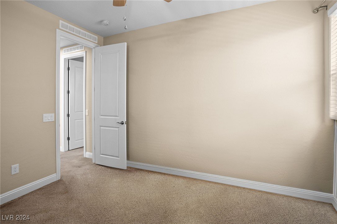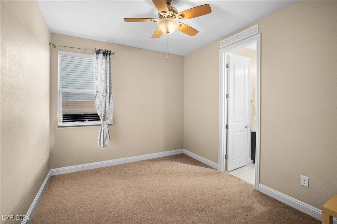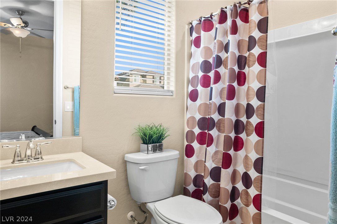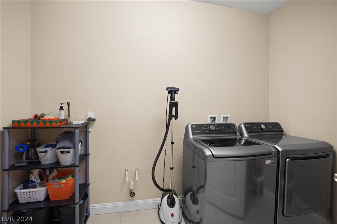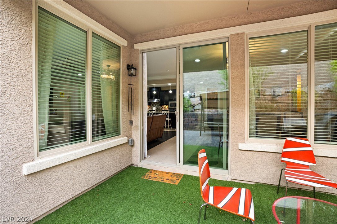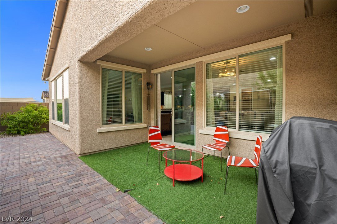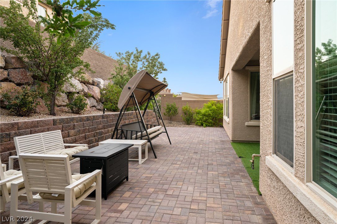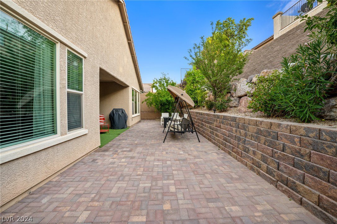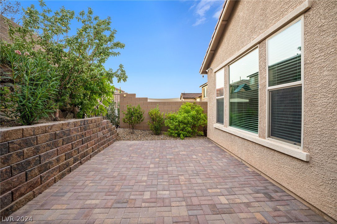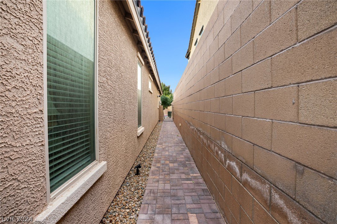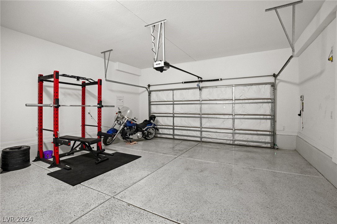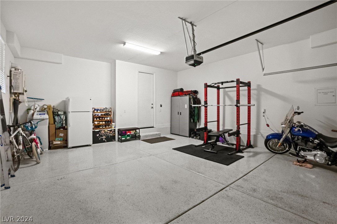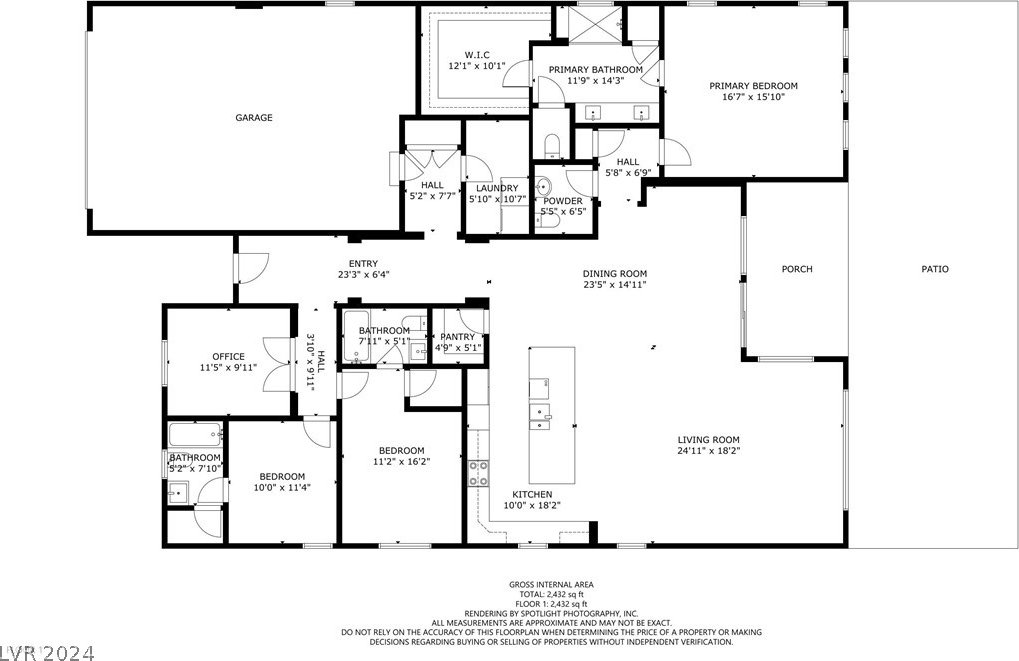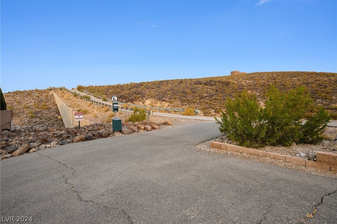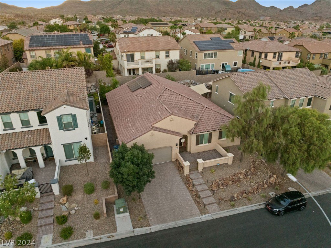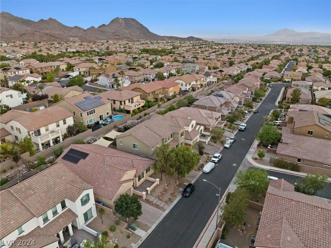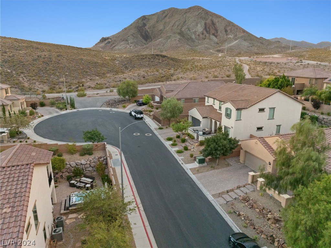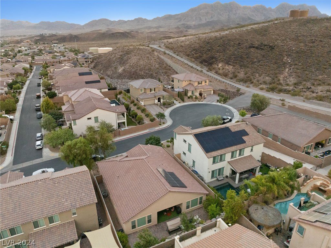1189 Hillside Peak Street, Henderson, NV 89002
- $648,500
- 3
- BD
- 4
- BA
- 2,471
- SqFt
- List Price
- $648,500
- Price Change
- ▼ $500 1725593423
- Status
- ACTIVE
- MLS#
- 2599822
- Bedrooms
- 3
- Bathrooms
- 4
- Living Area
- 2,471
- Lot Size
- 6,098
Property Description
Discover this meticulously maintained single story, 3-bedroom + office, 4 bathroom home on a quiet cul-de-sac near trail access. Enjoy the upgrades! Owned solar panels, tankless water heater, reverse osmosis & water softener. Plus new carpet Sep'24. With natural light and 8-foot doors throughout, this residence offers an elegant space. Highlights include: 3 bedrooms each with attached bathrooms & walk-in closets. Primary bathroom with over-sized walk-in shower. Spacious great room & office with hardwood flooring. Gourmet kitchen: ss appliances, granite counter-tops, executive island, walk-in pantry, under-cabinet lighting. Ceiling fans & 2" wood blinds throughout. Large laundry room & ample storage. 2-car garage with epoxy floors & storage space. Outdoor Living: Welcoming courtyard entrance with valley view. Backyard with paver patio & fruit trees. This turn-key property offers a serene retreat with high-end finishes and thoughtful design. Experience unparalleled indoor-outdoor living.
Additional Information
- Community
- Paradise Hills
- Subdivision
- Skyline Estate
- Zip
- 89002
- Elementary School 3-5
- Smalley, James E. & A, Smalley, James E. & A
- Middle School
- Mannion Jack & Terry
- High School
- Foothill
- Bedroom Downstairs Yn
- Yes
- House Face
- East
- Living Area
- 2,471
- Lot Features
- Cul-De-Sac, Drip Irrigation/Bubblers, Desert Landscaping, Fruit Trees, Sprinklers In Rear, Sprinklers In Front, Landscaped, Synthetic Grass, Sprinklers Timer, < 1/4 Acre
- Flooring
- Carpet, Hardwood, Tile
- Lot Size
- 6,098
- Acres
- 0.14
- Property Condition
- Resale
- Interior Features
- Bedroom on Main Level, Ceiling Fan(s), Primary Downstairs, Window Treatments, Programmable Thermostat
- Exterior Features
- Courtyard, Patio, Private Yard, Sprinkler/Irrigation
- Heating
- Central, Gas
- Cooling
- Central Air, Electric
- Construction
- Frame, Stucco
- Fence
- Block, Full
- Year Built
- 2017
- Bldg Desc
- 1 Story
- Parking
- Attached, Epoxy Flooring, Finished Garage, Garage, Garage Door Opener, Inside Entrance, Open, Private
- Garage Spaces
- 2
- Appliances
- Built-In Gas Oven, Dishwasher, Gas Cooktop, Disposal, Microwave, Refrigerator, Water Softener Owned, Water Purifier
- Utilities
- Underground Utilities
- Sewer
- Public Sewer
- Association Phone
- 702-531-3382
- Primary Bedroom Downstairs
- Yes
- Association Fee
- Yes
- HOA Fee
- $54
- HOA Frequency
- Monthly
- HOA Fee Includes
- None
- Association Name
- Skyline Estates
- Community Features
- Playground, Park
- Annual Taxes
- $5,295
Mortgage Calculator
Courtesy of Kasandra Bates with Allison James Estates & Homes.

LVR MLS deems information reliable but not guaranteed.
Copyright 2024 of the Las Vegas REALTORS® MLS. All rights reserved.
The information being provided is for the consumers' personal, non-commercial use and may not be used for any purpose other than to identify prospective properties consumers may be interested in purchasing.
Updated:
