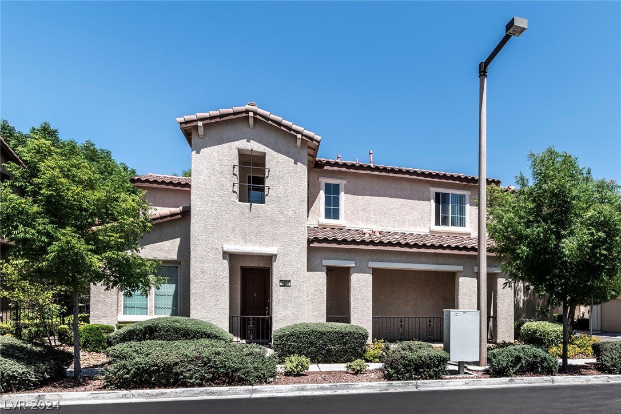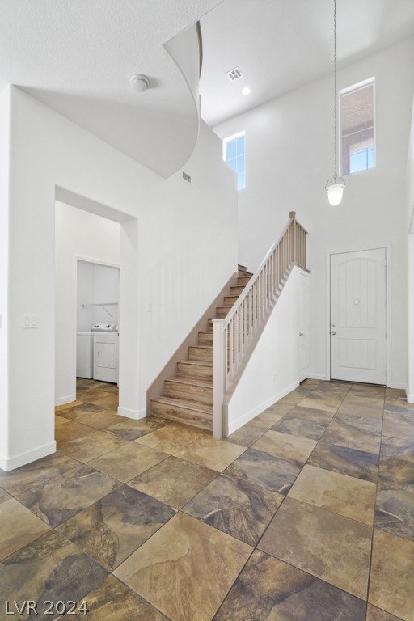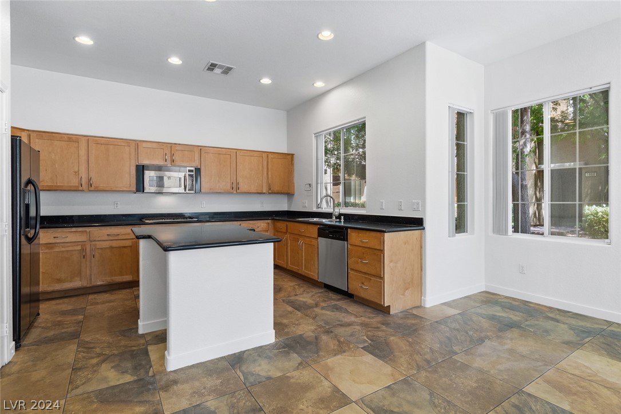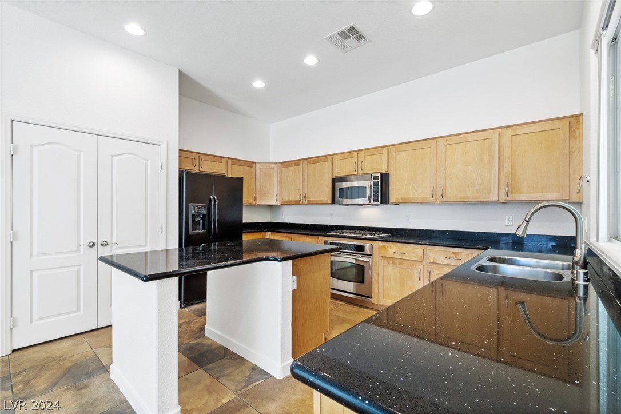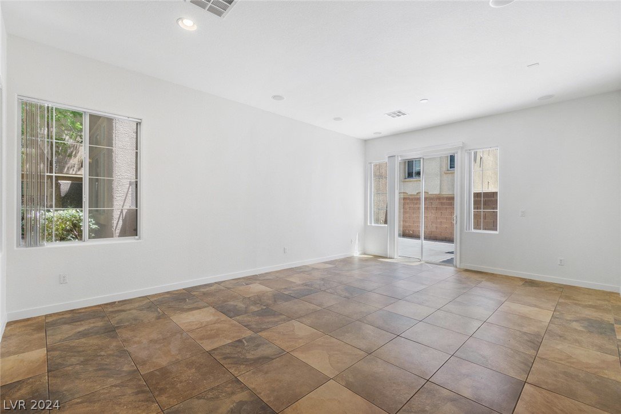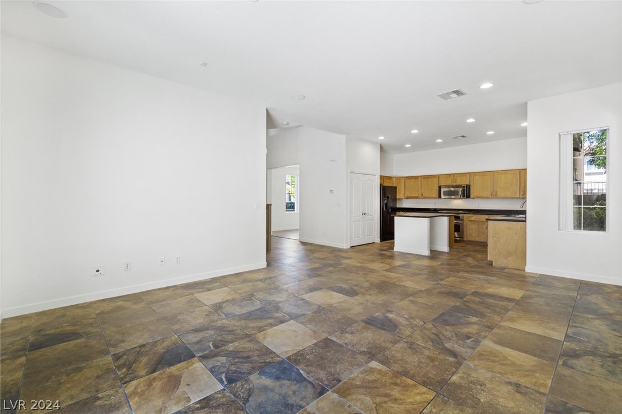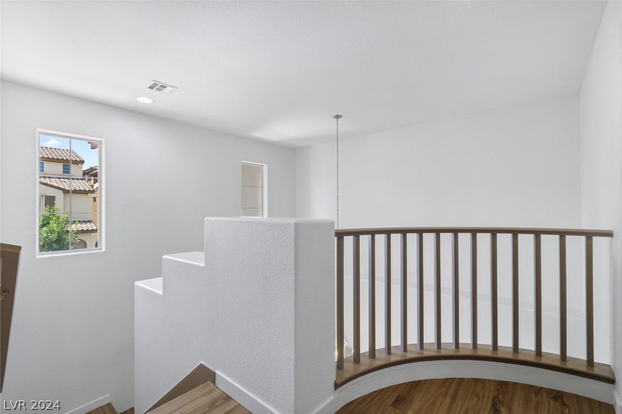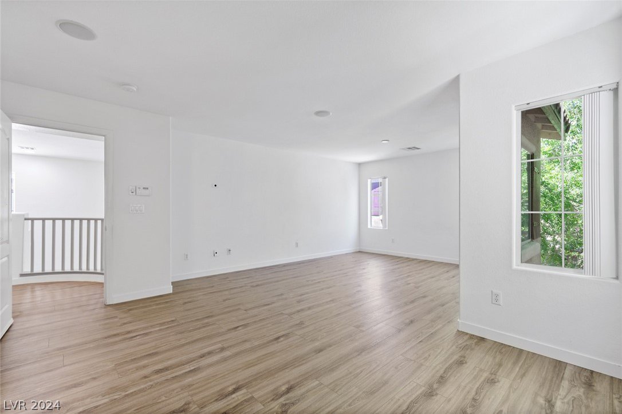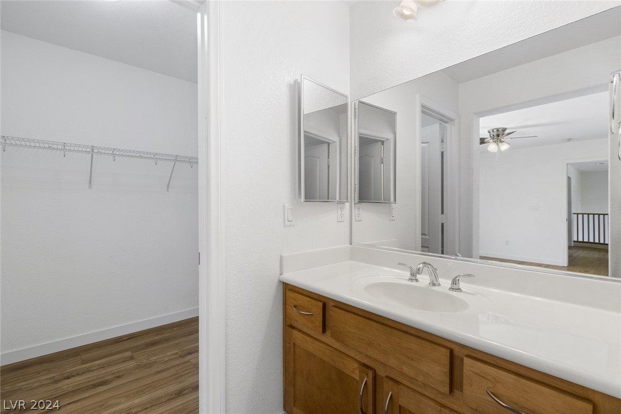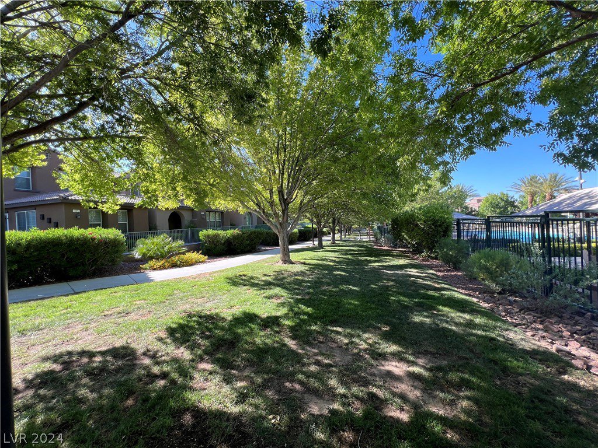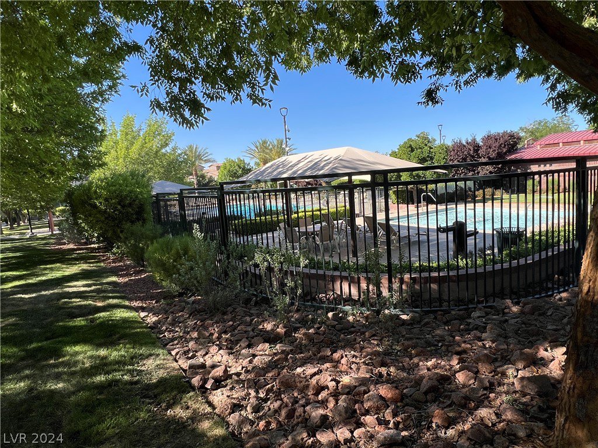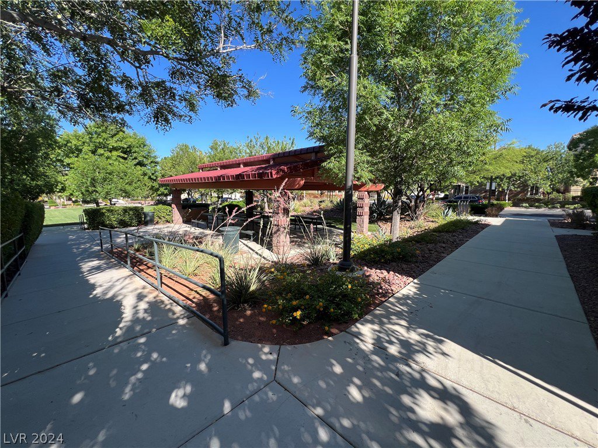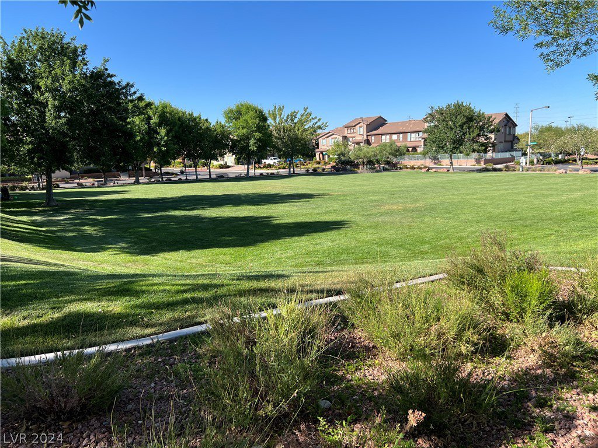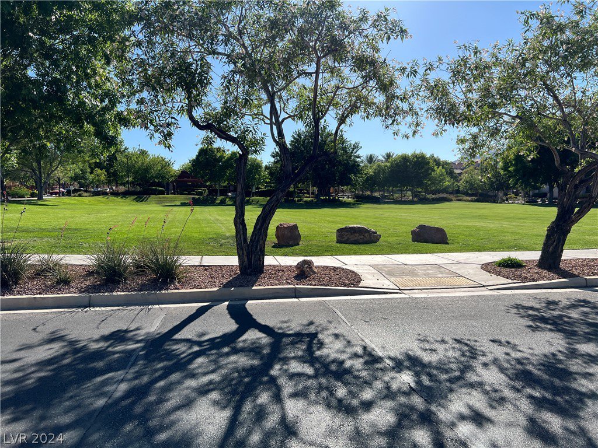1856 Hollywell Street, Las Vegas, NV 89135
- $590,000
- 3
- BD
- 3
- BA
- 2,083
- SqFt
- Sold Price
- $590,000
- List Price
- $599,000
- Closing Date
- Aug 28, 2024
- Status
- CLOSED
- MLS#
- 2602596
- Bedrooms
- 3
- Bathrooms
- 3
- Living Area
- 2,083
- Lot Size
- 3,049
Property Description
Spectacular home in the heart of Summerlin, just blocks from Summerlin Shopping Center and Red Rock Casino. Home features front and courtyard landscaping all maintained by HOA. All new luxury vinyl plank flooring on stairs and entire upstairs. Carpet free home, New paint and beautiful designer tile flooring downstairs. Formal front living room with new flooring to match stairs and banister. Spacious kitchen with Granite countertops, island and black/stainless appliances to match countertops, double door walk in pantry. Large dining and family room, Beautiful courtyard view from kitchen and dining windows. Large Primary bedroom with ample room for a sitting area. Primary bath has separate tub and shower, double sinks and large walk in closet. 2nd bedroom as Jack and Jill bathroom. Front private porch is full width of home. Just a few feet away is a massive Community Park with Pool, Spa, Playground, Pet park, Barbeque, Green belt, clubhouse & so much more. This is your must see home!
Additional Information
- Community
- Summerlin
- Subdivision
- Summerlin Village 19 Enclave 2
- Zip
- 89135
- Elementary School 3-5
- Goolsby, Judy & John, Goolsby, Judy & John
- Middle School
- Rogich Sig
- High School
- Palo Verde
- House Face
- West
- View
- City View, Mountain View
- Living Area
- 2,083
- Lot Features
- Drip Irrigation/Bubblers, Sprinklers In Rear, Sprinklers In Front, Landscaped, Sprinklers On Side, < 1/4 Acre
- Flooring
- Ceramic Tile, Luxury Vinyl, Luxury Vinyl Plank, Tile
- Lot Size
- 3,049
- Acres
- 0.07
- Property Condition
- Resale, Very Good Condition
- Interior Features
- Ceiling Fan(s), Window Treatments
- Exterior Features
- Courtyard, Porch, Patio, Private Yard, Sprinkler/Irrigation
- Heating
- Central, Gas
- Cooling
- Central Air, Electric
- Construction
- Frame, Stucco, Drywall
- Fence
- Block, Back Yard
- Year Built
- 2006
- Bldg Desc
- 2 Stories
- Parking
- Attached, Finished Garage, Garage, Garage Door Opener, Inside Entrance, Open, Private
- Garage Spaces
- 2
- Pool Features
- Community
- Appliances
- Built-In Gas Oven, Dryer, Gas Cooktop, Disposal, Gas Range, Microwave, Refrigerator, Washer
- Utilities
- Cable Available, Underground Utilities
- Sewer
- Public Sewer
- Association Phone
- 702-791-4500
- Master Plan Fee
- $195
- Association Fee
- Yes
- HOA Fee
- $108
- HOA Fee 2
- $65
- HOA Frequency
- Monthly
- HOA Fee Includes
- Association Management, Common Areas, Insurance, Maintenance Grounds, Recreation Facilities, Reserve Fund, Taxes
- Association Name
- Summerlin South
- Community Features
- Clubhouse, Dog Park, Jogging Path, Playground, Park, Pool, Recreation Room, Spa/Hot Tub, Tennis Court(s)
- Annual Taxes
- $2,537
- Financing Considered
- Cash
Mortgage Calculator
Courtesy of Frances R. Cox with USA Real Estate & Property Man. Selling Office: Keller Williams Realty Las Veg.

LVR MLS deems information reliable but not guaranteed.
Copyright 2024 of the Las Vegas REALTORS® MLS. All rights reserved.
The information being provided is for the consumers' personal, non-commercial use and may not be used for any purpose other than to identify prospective properties consumers may be interested in purchasing.
Updated:

