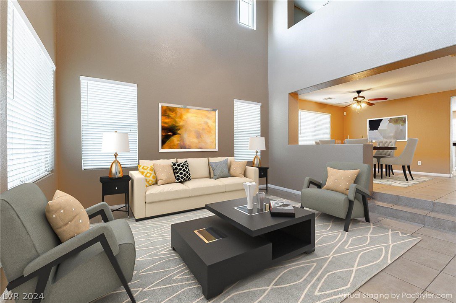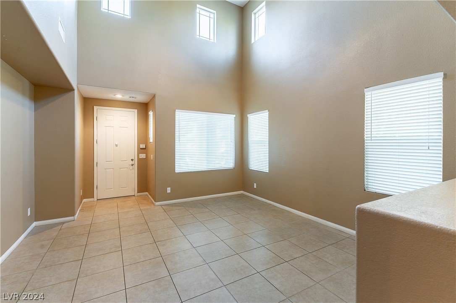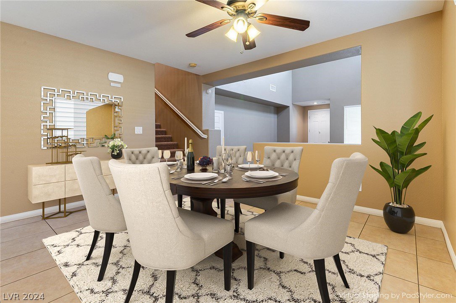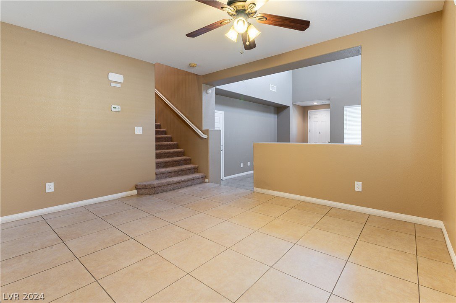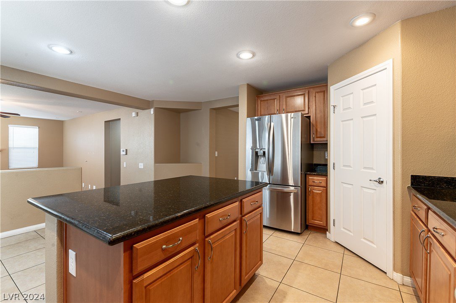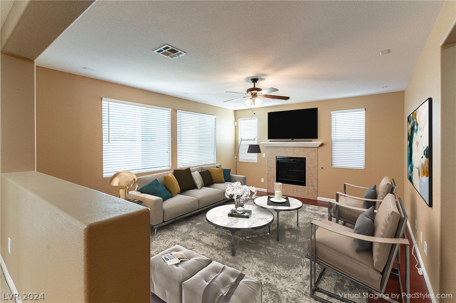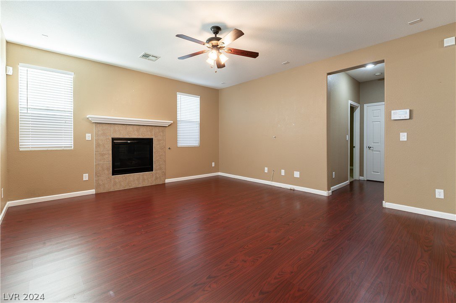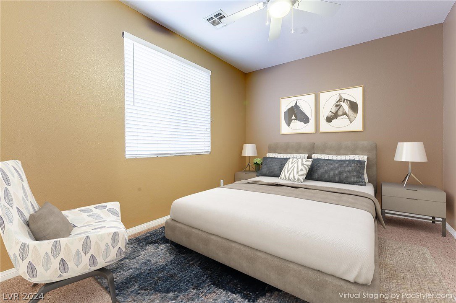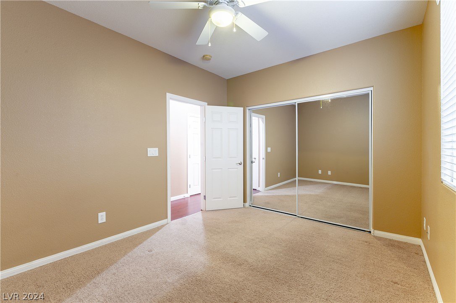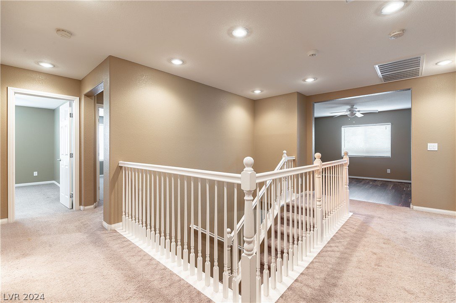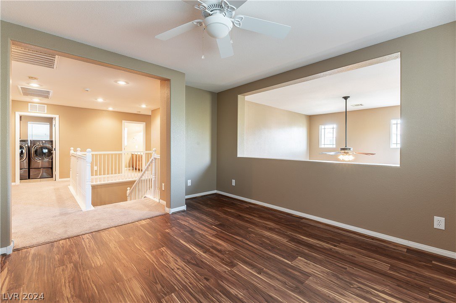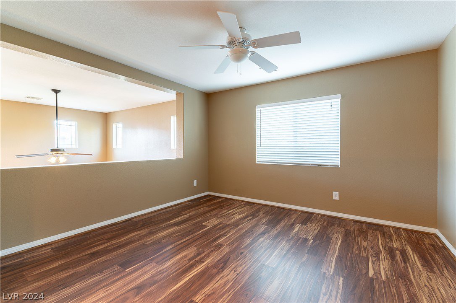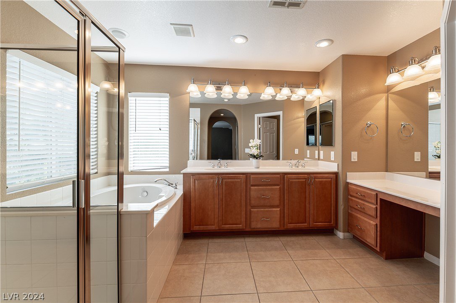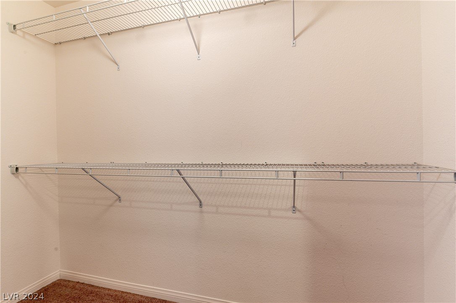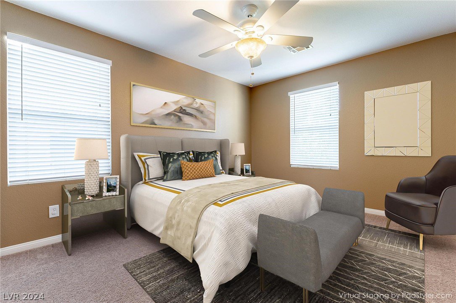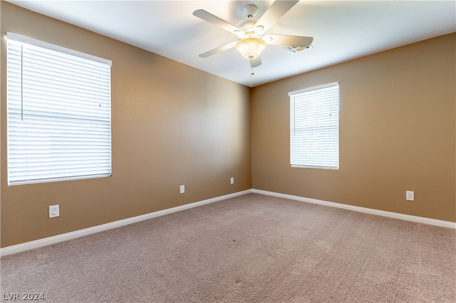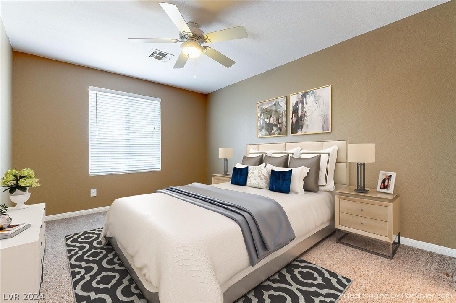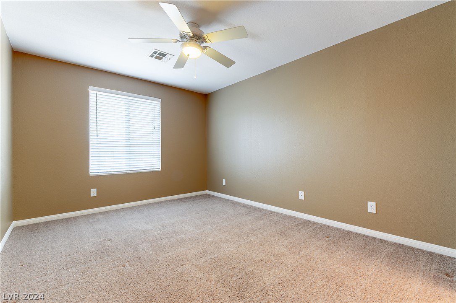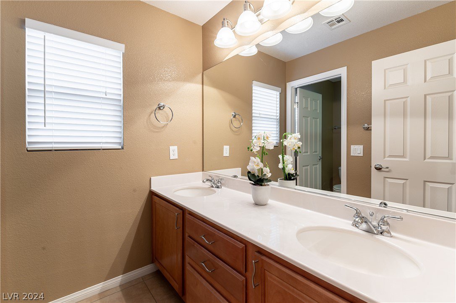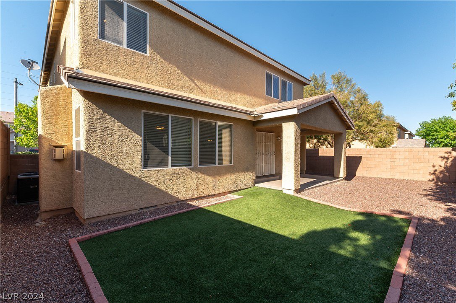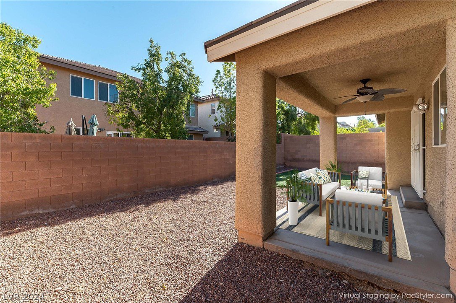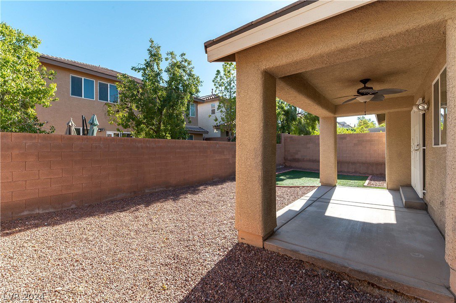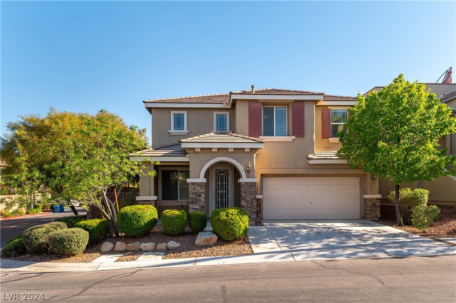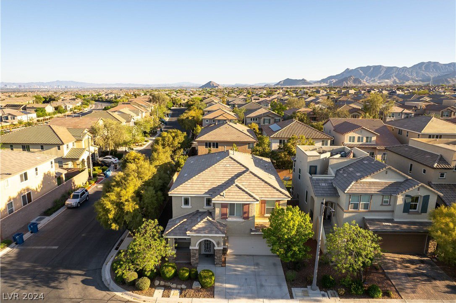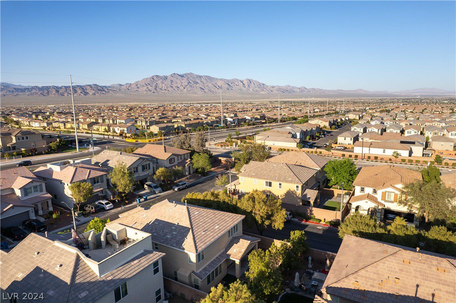10417 White Princess Avenue, Las Vegas, NV 89166
- $528,000
- 4
- BD
- 3
- BA
- 2,815
- SqFt
- Sold Price
- $528,000
- List Price
- $524,900
- Closing Date
- Aug 16, 2024
- Status
- CLOSED
- MLS#
- 2602875
- Bedrooms
- 4
- Bathrooms
- 3
- Living Area
- 2,815
- Lot Size
- 4,792
Property Description
*SPOTLESS & METICULOUSLY MAINTAINED* MOVE-IN READY, ALL APPLIANCES INCLUDED! SPACIOUS FLOORPLAN & LARGE BEDROOMS IN THIS GRAND HOME! 4 BEDS, 3 BATHS, LOFT, 2 CAR GARAGE. BED & BATH W/ WALK-IN SHOWER DOWNSTAIRS! OPEN KITCHEN W/ FULL VIEW OF FAMILY ROOM & BACKYARD, UPGRADED CABINETS, GRANITE COUNTERS, ISLAND W/ SEATING, WALK-IN PANTRY, UNDERMOUNT SINK & STAINLESS-STEEL APPLIANCES. OPEN FLOW W/ BANISTER STAIR RAIL + CATWALK. MIRRORED CLOSET DOORS IN BEDS + WALK-IN CLOSET IN BED 3! DOUBLE SINKS IN PRIMARY & HALL BATHS. 2 STORAGE CLOSETS DOWNSTAIRS, LINEN CABINETS UPSTAIRS + GARAGE CABINETS. FULL SEPARATE LAUNDRY ROOM W/ CABINETS, SINK + NEW STAINLESS-STEEL WASHER/DRYER ON PEDESTALS! COVERED PATIO W/ SYNTHETIC GRASS IN BACKYARD. HVAC SERVICED 2X/YEAR, WATER SOFTENER & NEW WATER HEATER! COMMUNITY *INCLUDES* 3 PARKS, 5 PLAYGROUNDS, 2 SPLASH PADS, 4 DOG PARKS, TRAILS, WORKOUT STATIONS, FITNESS CENTER, BASEBALL, BASKETBALL, TENNIS, PICKLEBALL, CLUBHOUSE, POOL, AND SPA! COME SEE THIS ONE TODAY!
Additional Information
- Community
- Providence
- Subdivision
- Northern Terrace At Providence
- Zip
- 89166
- Elementary School 3-5
- Bozarth, Henry & Evelyn, Bozarth, Henry & Evelyn
- Middle School
- Escobedo Edmundo
- High School
- Arbor View
- Bedroom Downstairs Yn
- Yes
- Fireplace
- Family Room, Gas
- Number of Fireplaces
- 1
- House Face
- North
- Living Area
- 2,815
- Lot Features
- Corner Lot, Drip Irrigation/Bubblers, Desert Landscaping, Sprinklers In Rear, Landscaped, Rocks, Synthetic Grass, Sprinklers Timer
- Flooring
- Carpet, Ceramic Tile, Laminate, Tile
- Lot Size
- 4,792
- Acres
- 0.11
- Property Condition
- Resale, Very Good Condition
- Interior Features
- Bedroom on Main Level, Ceiling Fan(s), Window Treatments
- Exterior Features
- Porch, Patio, Private Yard, Sprinkler/Irrigation
- Heating
- Central, Gas
- Cooling
- Central Air, Electric
- Construction
- Frame, Rock, Stucco, Drywall
- Fence
- Block, Back Yard, Wrought Iron
- Year Built
- 2009
- Bldg Desc
- Custom, 2 Stories
- Parking
- Attached, Finished Garage, Garage, Garage Door Opener, Guest, Inside Entrance, Open, Shelves, Storage
- Garage Spaces
- 2
- Pool Features
- Community
- Appliances
- Built-In Electric Oven, Dryer, Dishwasher, Gas Cooktop, Disposal, Gas Water Heater, Microwave, Refrigerator, Water Softener Owned, Water Heater, Washer
- Utilities
- Cable Available, Underground Utilities
- Sewer
- Public Sewer
- Association Phone
- 702-395-9300
- Association Fee
- Yes
- HOA Fee
- $105
- HOA Fee 2
- $50
- HOA Frequency
- Monthly
- HOA Fee Includes
- Recreation Facilities, Reserve Fund
- Association Name
- NORTHERN TERRACE
- Community Features
- Basketball Court, Clubhouse, Dog Park, Fitness Center, Jogging Path, Barbecue, Playground, Pickleball, Park, Pool, Recreation Room, Spa/Hot Tub, Tennis Court(s)
- Annual Taxes
- $3,021
- Financing Considered
- FHA
Mortgage Calculator
Courtesy of Ethan A. Grant III with 24 Karat Realty. Selling Office: Keller Williams MarketPlace.

LVR MLS deems information reliable but not guaranteed.
Copyright 2024 of the Las Vegas REALTORS® MLS. All rights reserved.
The information being provided is for the consumers' personal, non-commercial use and may not be used for any purpose other than to identify prospective properties consumers may be interested in purchasing.
Updated:
