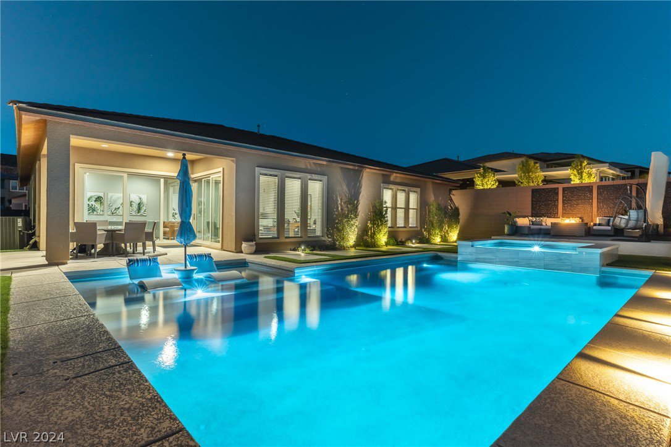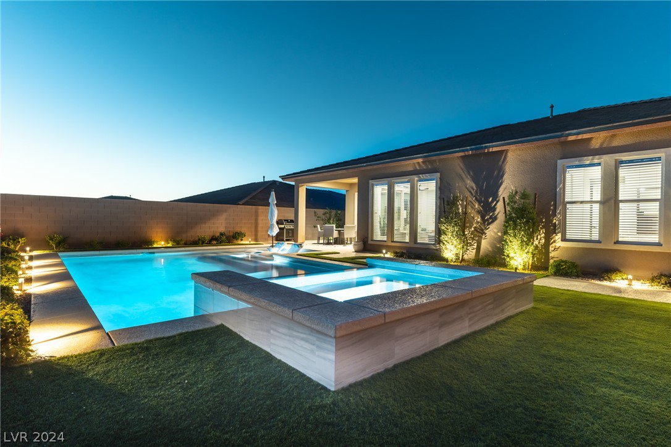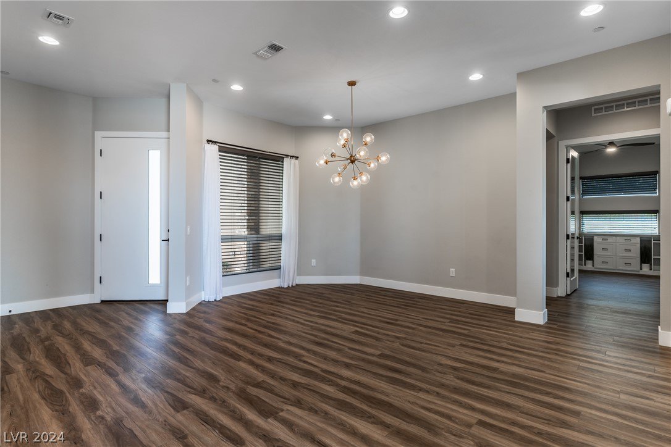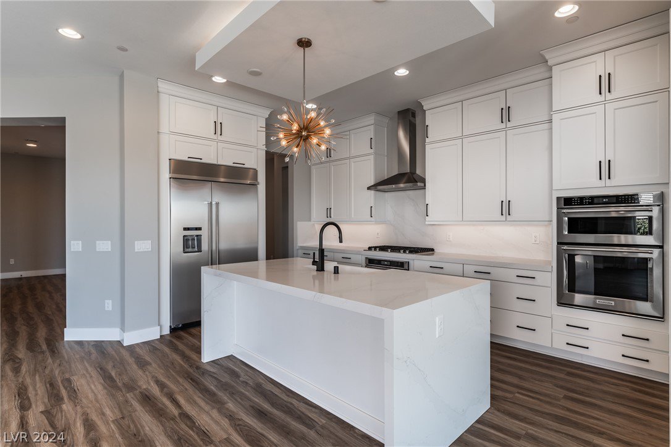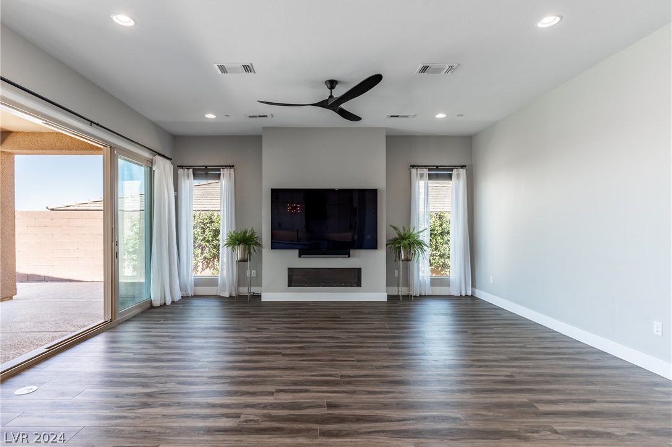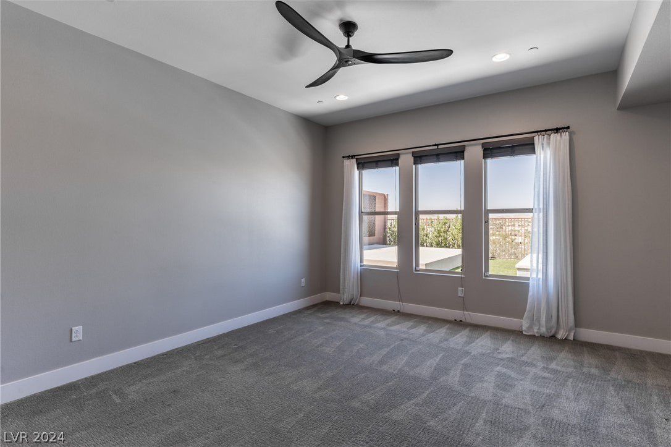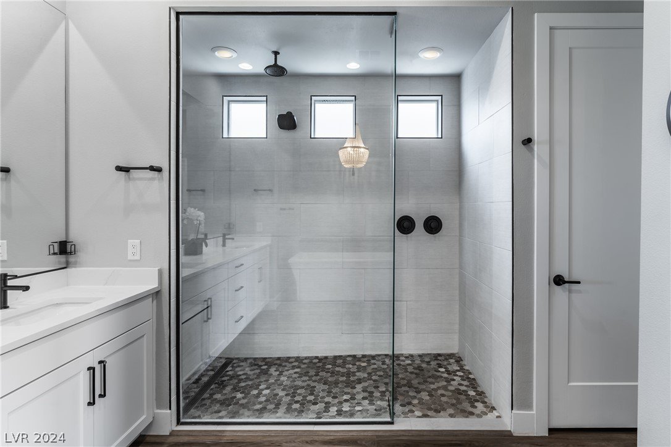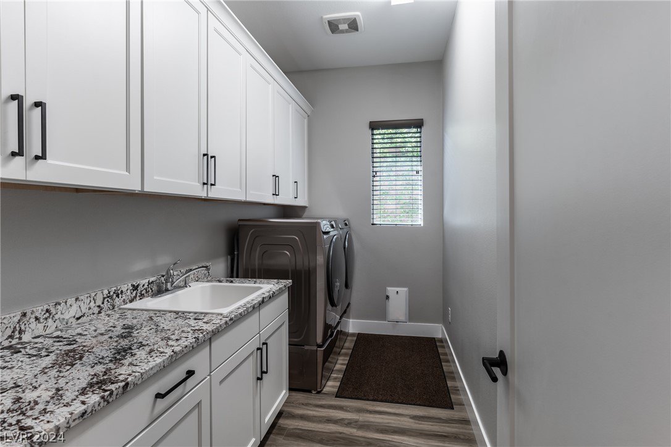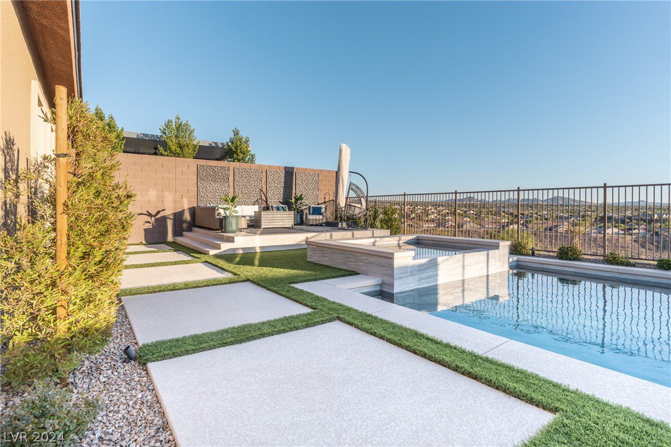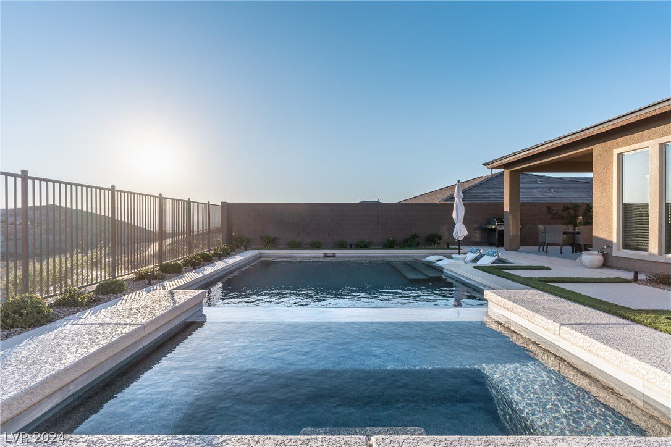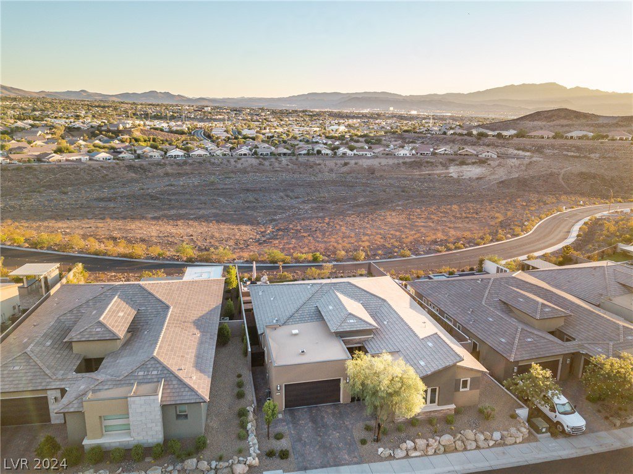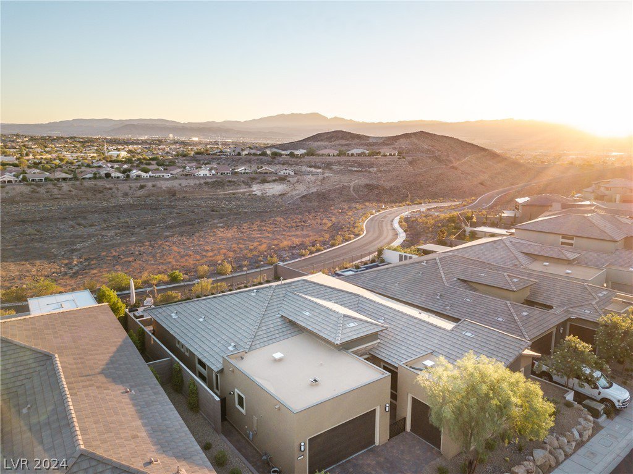2147 Alto Vista Drive, Henderson, NV 89052
- $1,749,999
- 4
- BD
- 4
- BA
- 2,852
- SqFt
- List Price
- $1,749,999
- Price Change
- ▼ $50,000 1724905540
- Status
- ACTIVE
- MLS#
- 2603394
- Bedrooms
- 4
- Bathrooms
- 4
- Living Area
- 2,852
- Lot Size
- 8,276
Property Description
One of the most sought-after single story homes in the highly popular Blackrock community. With its elevated position, you’ll enjoy sweeping, unobstructed views of both the cityscape and the surrounding mountains, making this a truly rare find. This stunning home features a 3-car garage, a next-gen suite, Den, and an expansive open corner slider that seamlessly blends indoor and outdoor living. Culinary Kitchen w/ Quartz counters, stainless appliances, cast-iron farm sink, built-in refrigerator, and a custom pantry. The primary bedroom offers breathtaking views and a serene bathroom equipped with a freestanding tub and spa shower. Enchanting backyard with modern pool/spa and a raised deck perfect for enjoying sunsets and the twinkling city lights. Every detail in this home has been meticulously upgraded, including 8’ doors, baseboards, hardware, and epoxy floors in the garage. Direct access to Sloan Canyon’s scenic hiking trails and just minutes away from "The District".
Additional Information
- Community
- Macdonald Ranch
- Subdivision
- The Canyons At Macdonald Ranch Parcel F/L Phase 1
- Zip
- 89052
- Elementary School 3-5
- Vanderburg, John C., Twitchell, Neil C.
- Middle School
- Miller Bob
- High School
- Coronado High
- Bedroom Downstairs Yn
- Yes
- Fireplace
- Family Room, Heatilator
- Number of Fireplaces
- 1
- House Face
- South
- View
- City View, Mountain View
- Living Area
- 2,852
- Lot Features
- Desert Landscaping, Landscaped, < 1/4 Acre
- Flooring
- Carpet, Luxury Vinyl, Luxury Vinyl Plank
- Lot Size
- 8,276
- Acres
- 0.19
- Property Condition
- Resale
- Interior Features
- Bedroom on Main Level, Ceiling Fan(s), Primary Downstairs, Window Treatments, Programmable Thermostat
- Exterior Features
- Barbecue, Courtyard, Patio, Private Yard, Sprinkler/Irrigation
- Heating
- Central, Gas, High Efficiency, Zoned
- Cooling
- Central Air, Electric, ENERGY STAR Qualified Equipment, High Efficiency
- Fence
- Block, Back Yard, Wrought Iron
- Year Built
- 2019
- Bldg Desc
- 1 Story
- Parking
- Attached, Epoxy Flooring, Garage, Garage Door Opener, Inside Entrance
- Garage Spaces
- 3
- Gated Comm
- Yes
- Pool
- Yes
- Pool Features
- Heated, In Ground, Private
- Appliances
- Built-In Gas Oven, Double Oven, Dryer, Dishwasher, ENERGY STAR Qualified Appliances, Disposal, Microwave, Refrigerator, Tankless Water Heater, Washer
- Utilities
- High Speed Internet Available, Underground Utilities
- Sewer
- Public Sewer
- Association Phone
- 949-855-1800
- Primary Bedroom Downstairs
- Yes
- Association Fee
- Yes
- HOA Fee
- $90
- HOA Frequency
- Monthly
- HOA Fee Includes
- Association Management
- Association Name
- Seabreeze
- Community Features
- Gated
- Annual Taxes
- $8,429
Mortgage Calculator
Courtesy of Michael Moed with Huntington & Ellis, A Real Est.

LVR MLS deems information reliable but not guaranteed.
Copyright 2024 of the Las Vegas REALTORS® MLS. All rights reserved.
The information being provided is for the consumers' personal, non-commercial use and may not be used for any purpose other than to identify prospective properties consumers may be interested in purchasing.
Updated:


